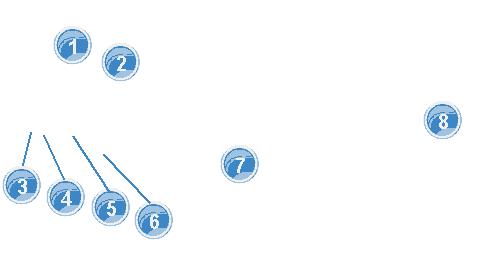Sri Aurobindo Ashram
Panorama of the south side
1922 - 1929
|
|
View from south-east
1. Library House (south and east facades).
2. Sri Aurobindo’s room in the Library House (Siddhi Room)
3. Garage (Rue de la Marine)
4. Kitchen in Library House (before 1929)
5. Rosary House, east wing
6. Rosary House main gate
7. Rosary House, west wing
8. Meditation House, south part. East facade
View from cross-road Francois Martin Street / Marine Street. Left: Library House (the window of Sri Aurobindo’s room is seen on the first floor, West facade); right: Rosaru House
PHOTO ID: 00004
SOURCE OF THE PHOTO: Sri Aurobindo Ashram: The Story of the Main Building.- 1st ed.- Pondicherry.- 2008, p.13.
