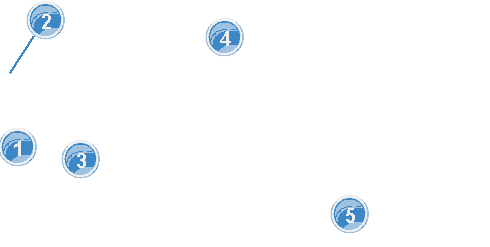Sri Aurobindo Ashram
North side in 1930
Circa October 1930
|
|
View from north-west
1. Meditation House. North and west facades
2. Sri Aurobindo’s Room
3. Old Secretariat
4. Balcony Block. North and west facades
5. Library House compound wall (Prosperity Block else did not exist)
Saint Gilles. Left: Meditation House; center: Old Secretariat
PHOTO ID: 00008
SOURCE OF THE PHOTO: Sri Aurobindo Ashram: The Story of the Main Building.- 1st ed.- Pondicherry.- 2008, p.18.
