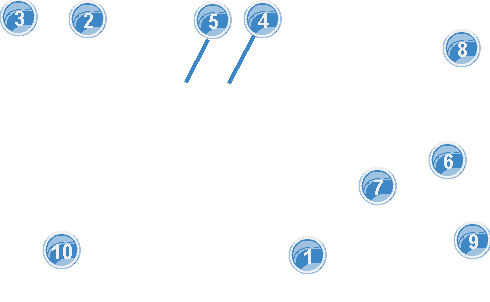Sri Aurobindo Ashram
Balcony Block under construction
Circa September 1929
|
|
View from north-east
1. Balcony Blockunder construction
2. Library House. North and east facades
3. Sri Aurobindo’s room in the Library House (Siddhi Room)
4. The Mother’s room in the Library House
5. Champaklal’s kitchen (1927) (“Flame”)
6. Garage (Rue Manakula Vinayagar Koil)
7. Banana garden (Prosperity garden)
8. Building on the other side of the street (not in Ashram)
9. Library House compound wall
10. Old Secretariat
PHOTO ID: 00020
SOURCE OF THE PHOTO: Sri Aurobindo Ashram: The Story of the Main Building.- 1st ed.- Pondicherry.- 2008, pp.70-71.
