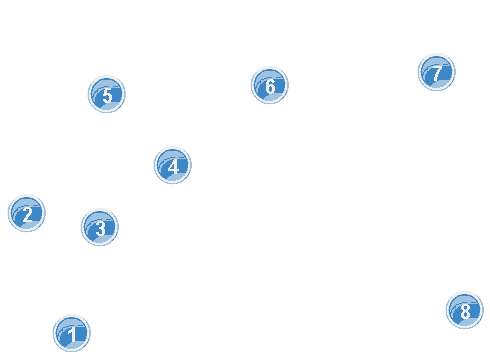Sri Aurobindo Ashram
The central courtyard during demolishing of the Old Secretariat
1931
|
|
View from south-west
1. Champaklal’s terrace (extended sowthward in 1929; in 2008 - Notice board area)
2. Balcony Block. South facade
3. Balcony Block, Portico by east facade
4. Mother’s Bridge
5. Building on the other side of the street (not in Ashram)
6. Meditation House compound wall
7. Meditation House, north part
8. Kitchen in Rosary House (1929-1934)
PHOTO ID: 00025
SOURCE OF THE PHOTO: Sri Aurobindo Ashram: The Story of the Main Building.- 1st ed.- Pondicherry.- 2008, p.80.
