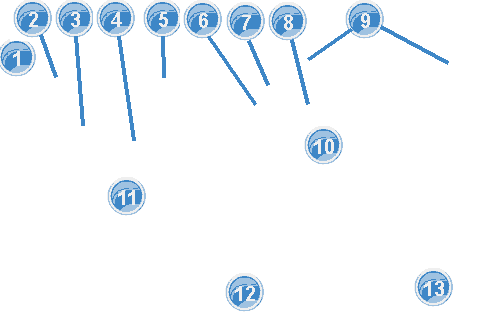Sri Aurobindo Ashram
Mother has walked across the scaffolding of the New Secretariat under construction
Circa June 1931
|
|
View from south-east
2. Champaklal’s kitchen (1927) (“Flame”)
3. Champaklal’s terrace (extended sowthward in 1929; in 2008 - Notice board area)
4. Staircase by the east facade of Library House
5. Balcony Block (Pavitra’s room)
6. Balcony Block, Portico by east facade
7. The Mother just has walked across the scaffolding
8. Mother’s Bridge
9. Buildings on the other side of the Rue Saint Gilles (not in Ashram)
10. Roof of the kitchen in Rosary House (1929-1934)
11. Rosary House, west wing - terrace
12. Rosary House main gate
13. Rosary House, east wing
PHOTO ID: 00027
PLACE: Secretariat
SOURCE OF THE PHOTO: Sri Aurobindo Ashram: The Story of the Main Building.- 1st ed.- Pondicherry.- 2008, p.82.
DATING NOTES: accordingly to the source of the photo
