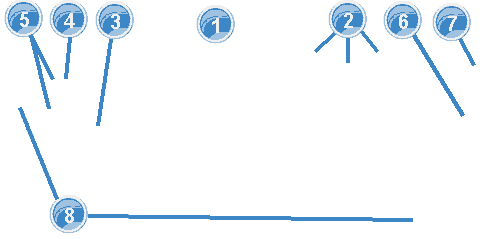Sri Aurobindo Ashram
Meditation House
1931
|
|
View from north-east
1. Meditation House, north part. North and east facade
2. Sri Aurobindo’s Room
3. Meditation House, middle part. East facade
4. Meditation House, south part. East facade
5. Rosary House, east wing. East facade
6. Secretariat under construction
7. Balcony Block. East facade
8. Buildings on the other sides of the streets (not in Ashram)
This is the house where Sri Aurobindo and the Mother lived from 1927. View from cross-road Francois Martin Street / Saint Gilles
PHOTO ID: 00028
SOURCE OF THE PHOTO: Sri Aurobindo Ashram: The Story of the Main Building.- 1st ed.- Pondicherry.- 2008, p.83,
