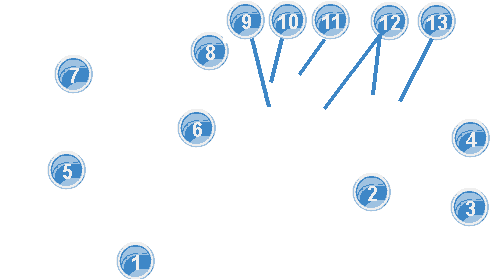Sri Aurobindo Ashram
Panorama of the south side
1932 - 1942
|
|
View from south-west
1. Garage (Rue de la Marine)
2. Rosary House, west wing
3. Rosary House main gate
4. Rosary House, east wing. West facade
5. Staircase by the east facade of Library House
6. Kitchen in Rosary House (1929-1934)
7. Secretariat
8. Salon. South and west facade
9. Terrace south of the Salon
10. Staircase to the roof of Meditation House (above first floor) (1932-42)
11. Meditation House, north part. South facade
12. Meditation House, middle part
13. Meditation House, south part. West facade
PHOTO ID: 00034
SOURCE OF THE PHOTO: Sri Aurobindo Ashram: The Story of the Main Building.- 1st ed.- Pondicherry.- 2008, p.86.
