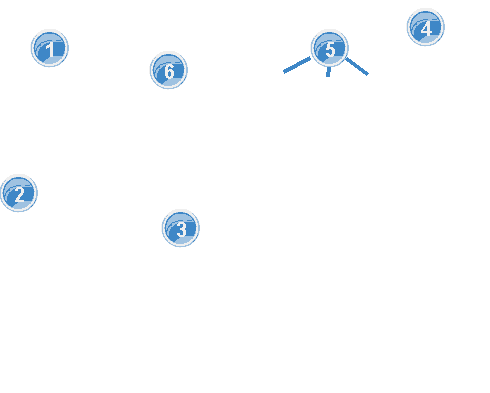Sri Aurobindo Ashram
Cold Storage Block under construction
1935
|
|
View from north-west
1. Balcony Block. West facade
2. Prosperity Block. North facade
3. Cold Storage Block. North and west facade
4. Library House. North facade
5. The Mother’s room in the Library House
6. Champaklal’s kitchen (1927) (“Flame”). North and west facade
Right background: north facade of the Library House. View from cross-road Saint Gilles Street / Manakkula Vinayagar Koil Street
PHOTO ID: 00039
SOURCE OF THE PHOTO: Sri Aurobindo Ashram: The Story of the Main Building.- 1st ed.- Pondicherry.- 2008, p.91.
