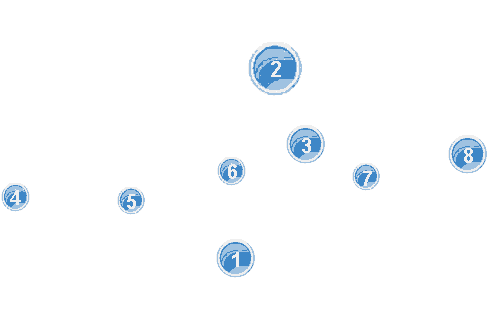Sri Aurobindo Ashram
Samadhi
2001
|
|
View from south-east
1. Samadhi
2. Pergola
3. Service Tree
4. Notice board area (2008) (before - Champaklal’s terrace that was extended sowthward in 1929)
5. Staircase by the east facade of Library House
6. Balcony Block
7. Balcony Block, Portico by east facade
8. Secretariat. South facade
PHOTO ID: 00047
SOURCE OF THE PHOTO: Sri Aurobindo Ashram: The Story of the Main Building.- 1st ed.- Pondicherry.- 2008, p.99.
