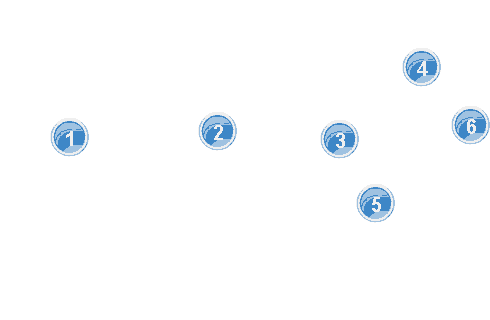Sri Aurobindo Ashram
Courtyard
1942
|
|
View from east
1. “Fire” (Boiler room). North facade
2. Notice board area (2008) (before - Champaklal’s terrace that was extended sowthward in 1929). East facade
3. Staircase by the east facade of Library House
4. Service Tree
5. Water tanks - remnants used as block with pots of fern on its top
6. “Fulfilment” (Dyuman’s room after June 1932). South facade
PHOTO ID: 00050
SOURCE OF THE PHOTO: Sri Aurobindo Ashram: The Story of the Main Building.- 1st ed.- Pondicherry.- 2008, p.109.
