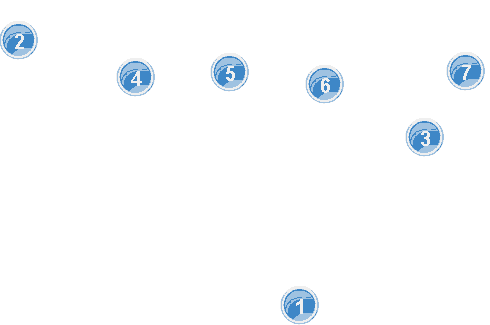Sri Aurobindo Ashram
Samadhi
9 December 1953
|
|
View from north-west
1. Samadhi
2. Service Tree (trunk in top left corner of ptoto) and crown (over Samadhi)
3. Pergola
4. Bulletin Office. West facade
5. “Fulfilment” (Dyuman’s room after June 1932). West facade
6. “Fire” (Boiler room). West facade
7. Rosary House, middle (courtyard) part. North facade
PHOTO ID: 00051
SOURCE OF THE PHOTO: Sri Aurobindo Ashram: The Story of the Main Building.- 1st ed.- Pondicherry.- 2008, p.114.
