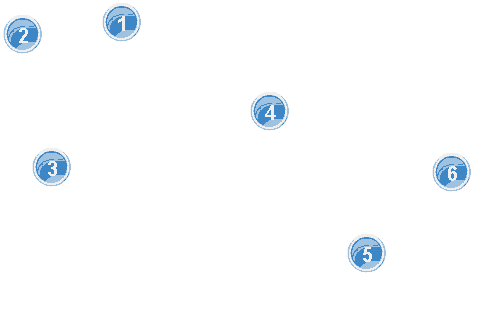Sri Aurobindo Ashram
Panorama of the north side
September 1955
|
|
View from north-west
1. The Mother’s Room. North and west facades
2. The Mother’s bathroom on second floor. North facade
3. Secretariat. North facade
4. Balcony Block. North and west facades
5. Prosperity Block. North facade
6. Fruit room. North facade
PHOTO ID: 00057
SOURCE OF THE PHOTO: Sri Aurobindo Ashram: The Story of the Main Building.- 1st ed.- Pondicherry.- 2008, p.124.
