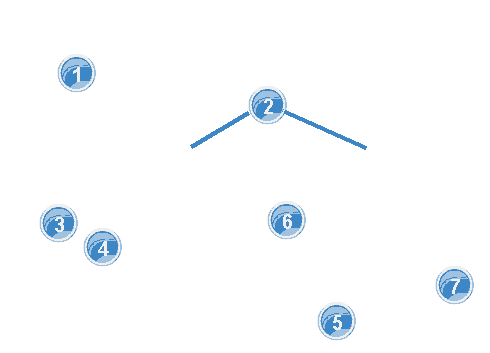Sri Aurobindo Ashram
Mother’s Room and Mother’s Music Room
1965
|
|
View from south
1. The Mother’s Room. South facade
2. The Mother’s Music Room with balcony to east. South facade
3. Salon (almost unseen behind the crone of Service Tree)
4. Service Tree
5. Terrace south of the Salon
6. Meditation House, north part. South facade
7. Meditation House, middle part. West facade
PHOTO ID: 00062
SOURCE OF THE PHOTO: Sri Aurobindo Ashram: The Story of the Main Building.- 1st ed.- Pondicherry.- 2008, p.130.
