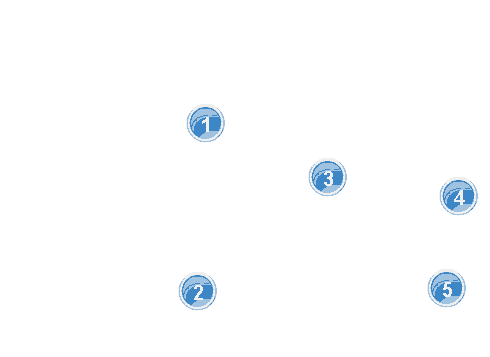Sri Aurobindo Ashram
Salon and terrace
1932 - 1952
|
|
View from south
1. Salon. South facade
2. Terrace south of the Salon
3. Staircase to the roof of Meditation House (above first floor) (1932-42)
4. Meditation House, north part. South facade
5. Meditation House, middle part. Terrace
PHOTO ID: 00079
SOURCE OF THE PHOTO: Sri Aurobindo Ashram: The Story of the Main Building.- 1st ed.- Pondicherry.- 2008, p.150.
