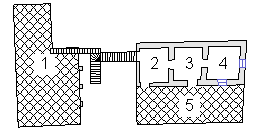Attention! To view this cite properly, please, enable JavaScript!
How to do it
Sri Aurobindo Ashram
In Brief
Address : 7 Rue de la Marine
Location : South-east part of the Ashram. The main gate of the Rosary House opens on Rue de la Marine and faces the north gate of the Ashram School.
Name : The house was named after the roses that were grown on its terraces in the early days.
It is also known as the “Cartonnerie” from the cardboard boxes that were being made there by Harikant Patel in the mid thirties.
Photographs
1. South views and
south facades
2. East facade,
courtyard
1. South
views and south facades
Panorama of the south side
1922 — 1929
PHOTO ID: 00004
SOURCE: ‘Sri Aurobindo Ashram: The Story of the Main Building’.- 1st ed.- Pondicherry.- 2008, p.13.
Library House
1922 — 1929
PHOTO ID: 00012
SOURCE: ‘Sri Aurobindo Ashram: The Story of the Main Building’.- 1st ed.- Pondicherry.- 2008, p.36.
Mother has walked across the scaffolding of the New Secretariat under construction
Circa June 1931
PHOTO ID: 00027
SOURCE: ‘Sri Aurobindo Ashram: The Story of the Main Building’.- 1st ed.- Pondicherry.- 2008, p.82.
Panorama of south side
1949
PHOTO ID: 00001
SOURCE: ‘Sri Aurobindo Ashram: The Story of the Main Building’.- 1st ed.- Pondicherry.- 2008, p.3.
PHOTO ID: 00123
SOURCE: www.sriaurobindoashram.org
16 January 2006
PHOTO ID: 00122
Library House
12 January 2006
PHOTO ID: 00100
Mother with Pavitra on terrace of Old Secretariat
1926 — 1929
PHOTO ID: 00014
SOURCE: ‘Sri Aurobindo Ashram: The Story of the Main Building’.- 1st ed.- Pondicherry.- 2008, p.40.
Mother coming down from the roof of the Meditation House
1926 — 1929
PHOTO ID: 00006
SOURCE: ‘Sri Aurobindo Ashram: The Story of the Main Building’.- 1st ed.- Pondicherry.- 2008, p.17.
2006
PHOTO ID: 00007
SOURCE: ‘Sri Aurobindo Ashram: The Story of the Main Building’.- 1st ed.- Pondicherry.- 2008, p.15.
1922 — 1929
PHOTO ID: 00013
SOURCE: ‘Sri Aurobindo Ashram: The Story of the Main Building’.- 1st ed.- Pondicherry.- 2008, p.38.
1922 — 1929
PHOTO ID: 00005
SOURCE: ‘Sri Aurobindo Ashram: The Story of the Main Building’.- 1st ed.- Pondicherry.- 2008, p.14.
1932 — 1942
PHOTO ID: 00034
SOURCE: ‘Sri Aurobindo Ashram: The Story of the Main Building’.- 1st ed.- Pondicherry.- 2008, p.86.
Library House, south facade
1975
PHOTO ID: 00003
SOURCE: ‘Sri Aurobindo Ashram: The Story of the Main Building’.- 1st ed.- Pondicherry.- 2008, p.11.
16 January 2006
PHOTO ID: 00124
16 January 2006
PHOTO ID: 00120
16 January 2006
PHOTO ID: 00121
16 January 2006
PHOTO ID: 00119
2. East
facade, courtyard
16 January 2006
PHOTO ID: 00118
16 January 2006
PHOTO ID: 00114
PHOTO ID: 00111
SOURCE: www.sriaurobindoashram.org
Meditation House
1931
PHOTO ID: 00028
SOURCE: ‘Sri Aurobindo Ashram: The Story of the Main Building’.- 1st ed.- Pondicherry.- 2008, p.83,
PHOTO ID: 00112
SOURCE: www.sriaurobindoashram.org
Old Secretariat Demolished
1931
PHOTO ID: 00024
SOURCE: ‘Sri Aurobindo Ashram: The Story of the Main Building’.- 1st ed.- Pondicherry.- 2008, p.79,
Courtyard
1943 — 1947
PHOTO ID: 00082
SOURCE: ‘Sri Aurobindo Ashram: The Story of the Main Building’.- 1st ed.- Pondicherry.- 2008, p.153.
Courtyard
1943 — 1947
PHOTO ID: 00080
SOURCE: ‘Sri Aurobindo Ashram: The Story of the Main Building’.- 1st ed.- Pondicherry.- 2008, p.151.
Courtyard
Circa 1932 — 1942
PHOTO ID: 00049
SOURCE: ‘Sri Aurobindo Ashram: The Story of the Main Building’.- 1st ed.- Pondicherry.- 2008, p.103.
Description
The ground floor. Plan and occupants
The first floor. Plan
The ground floor. Plan and occupants
No
Function | The Mother's
Symbol Names
1
Kitchen in Rosary House. Demolished in 1942
2,6,9
Kitchen in Library House (till 1929). Building was
demolished in 1932. Then a bathroom was built at this place
3,10,11
West wing of the Rosary House with terrace on the
roof till 1955
4, 5
Middle part with its own skew roof descending
northward
10
(1) 1925.12-1926 Pavitra's room
(2) 1926-June 1927 Pujalal's room
(3) 1927-June 1932 Dyuman's room |
(4) for a short while ladies dining room
12-16
East wing with terrace above rooms No 13 and 16
till 1955
The first floor. Plan
No
Function | The Mother's
Symbol Names
1
Terrace above west wing of the Rosary House till 1955
5
Terrace of the east wing till 1955
History
Dates and events
Documents and recollections
Dates and events
Schema of elevation of the south side. 1922 — 1961
Schema of elevation of the east side. 1922 —
2003
1925.07
Rosary House was rented
1937.12
The Rosary House was purchased
The house was eventually purchased in December 1937, long after the other three houses comprising the main Ashram building had been bought.
1955
Abhay Singh's and Navajat's rooms on the terraces of the Rosary House were built
Documents and recollections
1925.07
Rental Receipt for July 1925
Reçu de Monsieur Barindra Kumar Chose la somme de trente roupies loyer de ma maison située rue de la Marine No. 7.
Pondichéry, le 5 Août 1925Francis1
English translation
Received from Mr. Barindra Kumar Ghose the sum of thirty rupees towards the rent of my house located at No 7, Marine Street.
Pondicherry, 5 August 1925Francis2

